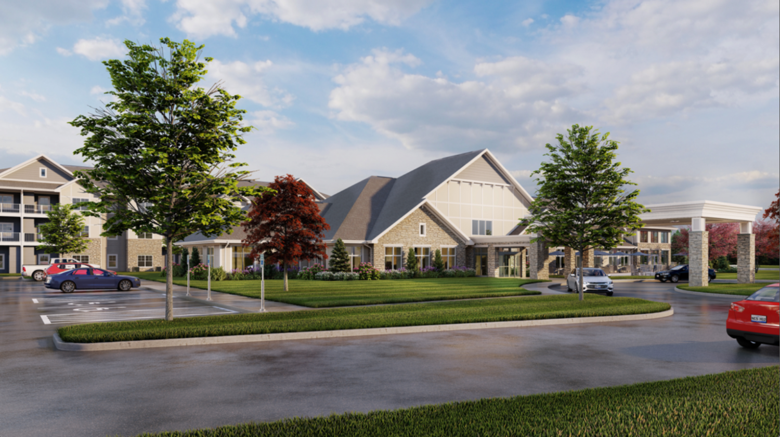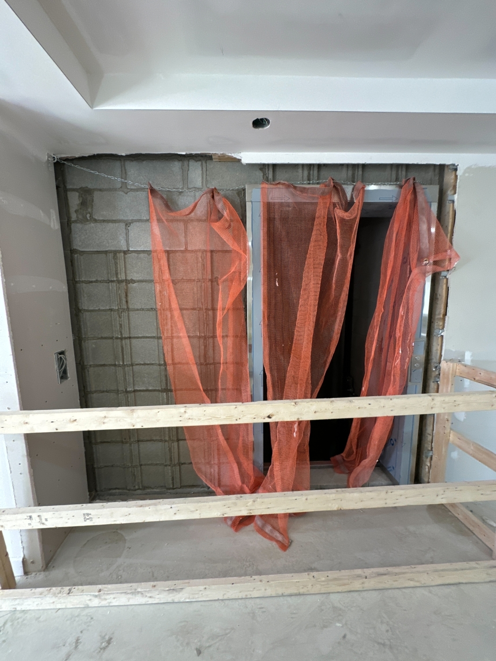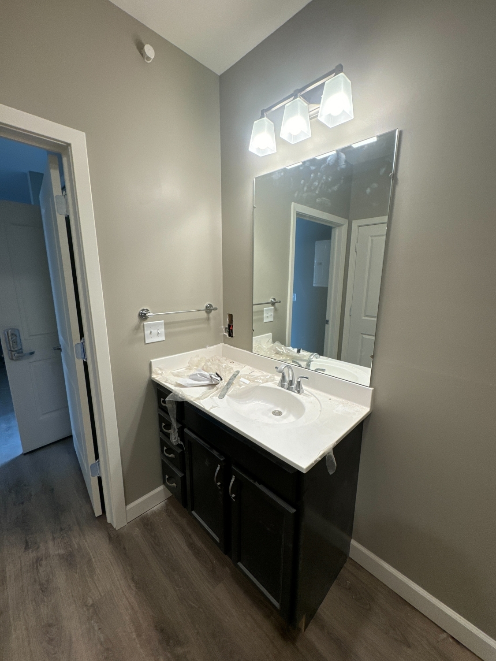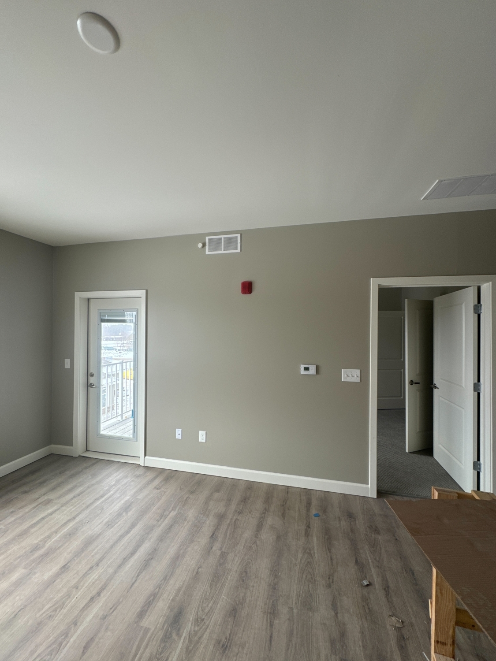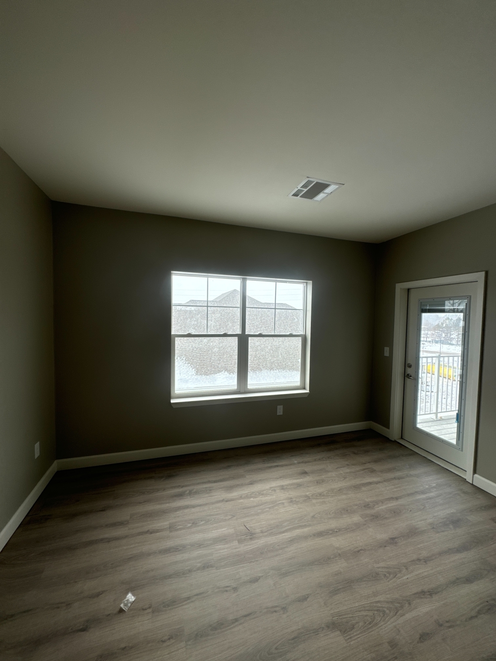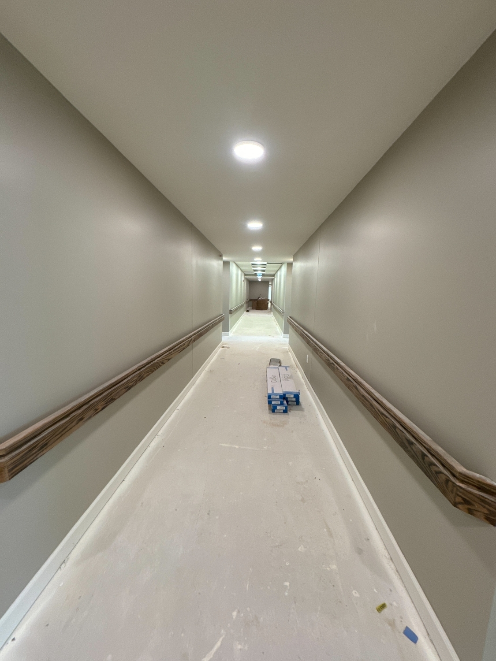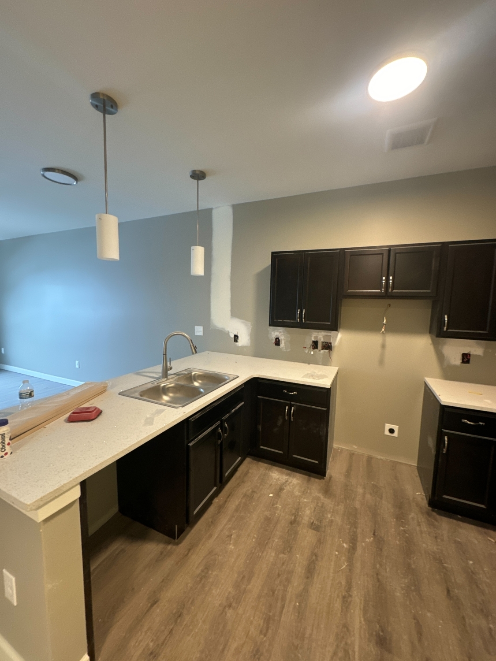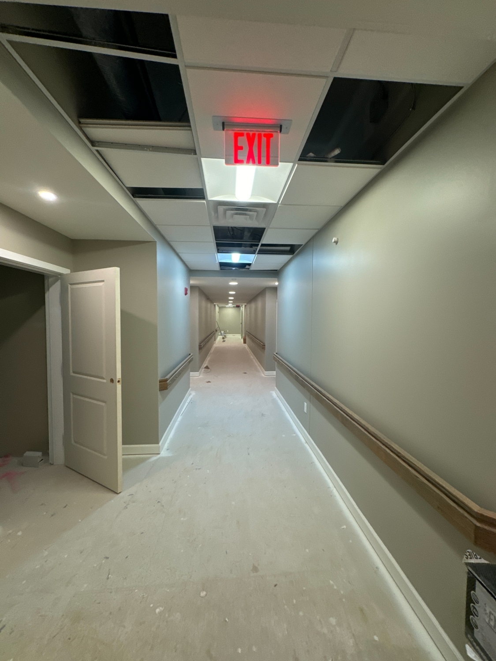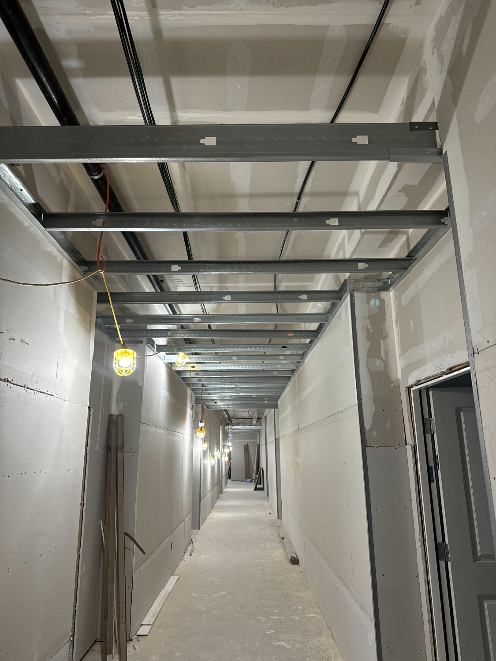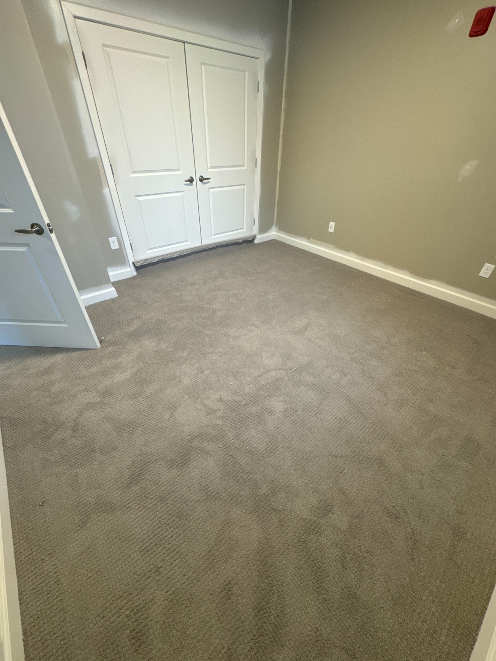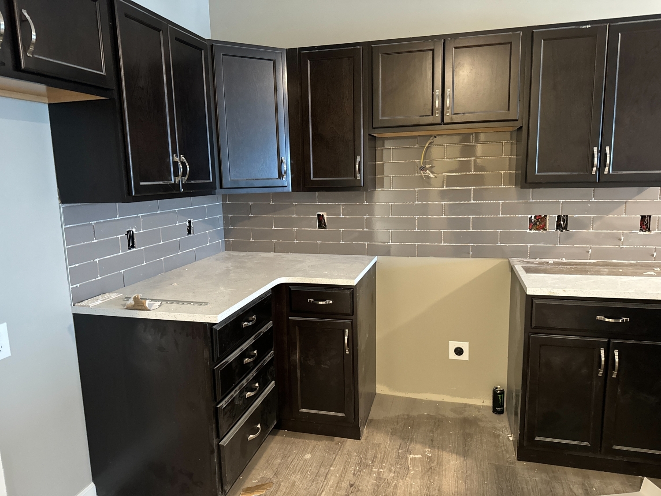The Lockwood of Hartland Project, once complete, will be a 146 unit independent Senior Living Apartment building. The property offers access to many local establishments from parks to restaurants and more! The building is comprised of a wood-framed structure with masonry and cement exterior siding finishes, vinyl windows, fiberglass shingles, and membrane roofing.
The building will house 146 Tenant units comprised of 1 and 2-bedroom units including ADA units. Throughout the common space, there will be multiple amenity areas which includes a Grab and Go Café, Café Dining Room, Formal Dining Room with a gas fireplace, and an attached Private Dining Room serviced by the Commercial Kitchen. The building amenities also include a Salon, multiple Activity rooms, Movie and TV rooms, Fitness Center, Clinic, Multi-purpose rooms, and Tenant Laundry Services through the Commercial Laundry Facilities. Finishes for the interior include LVT and custom carpet flooring, custom millwork cabinetry with solid surface tops, and tile backsplashes.
This project was completed in April of 2025 and is now leasing. Please visit our Leasing website to explore the options for your new home.
For Leasing Information click here
Progress Photos
Photos of current construction include the finishes of the units and common areas with drywall expected to be completed by end of January 2025. Come back again for additional photos of construction progress.
